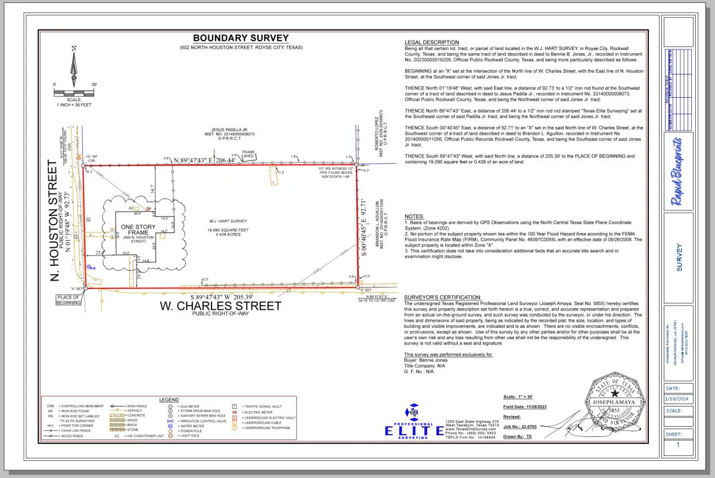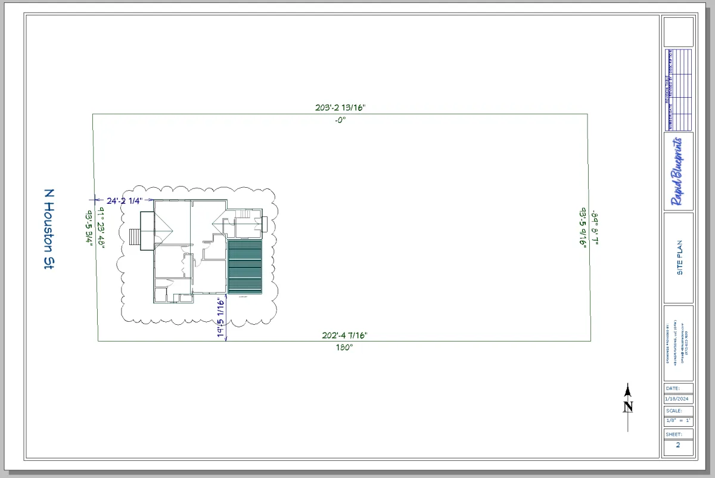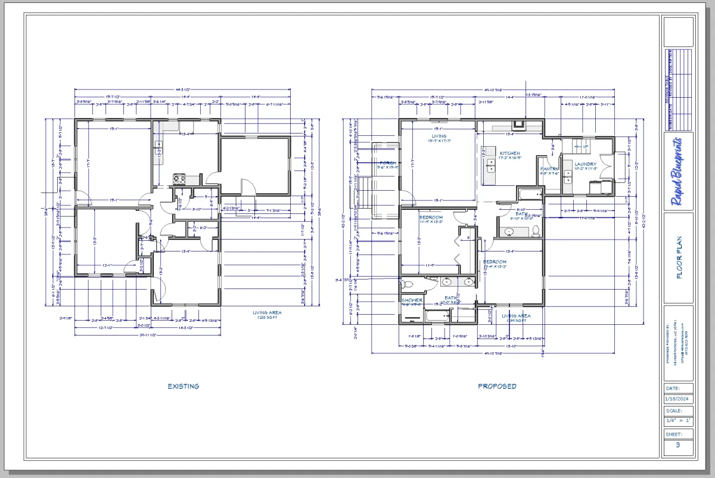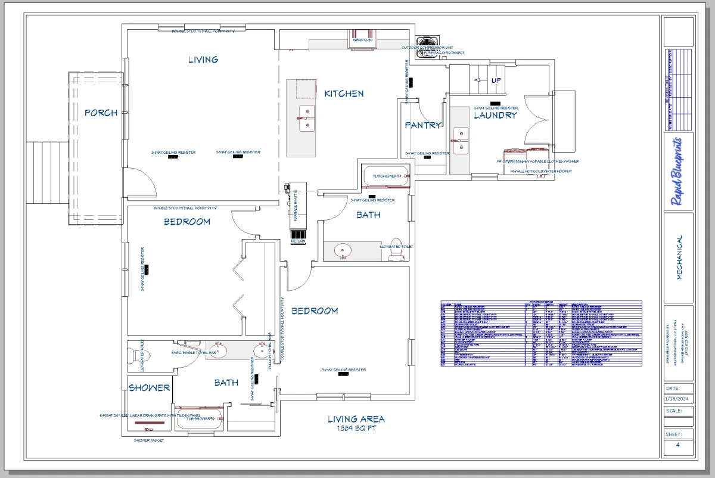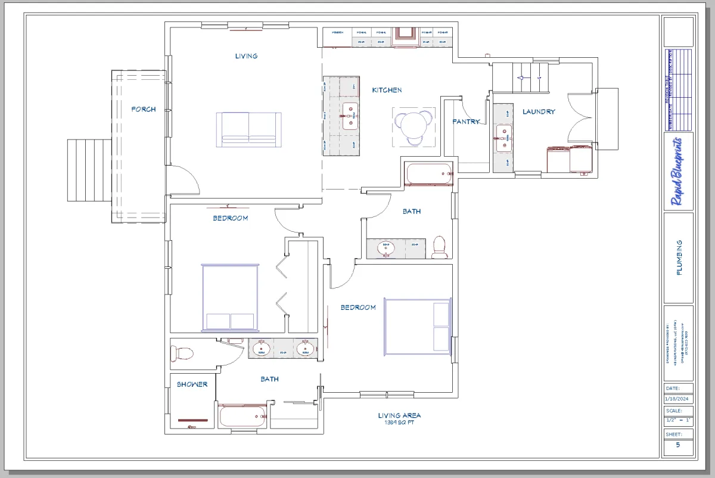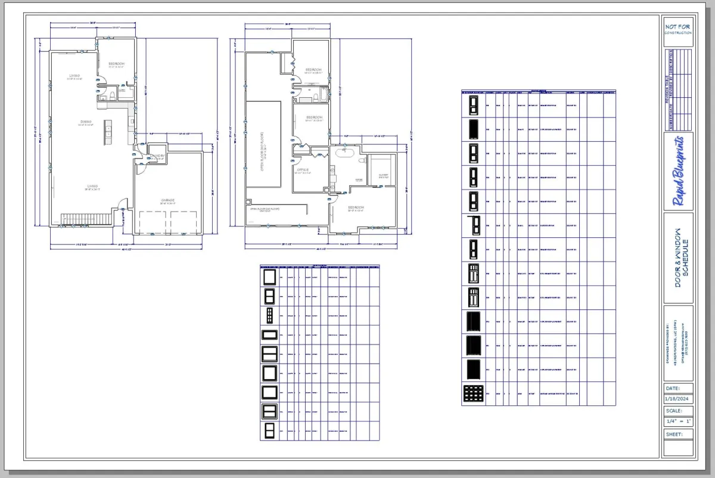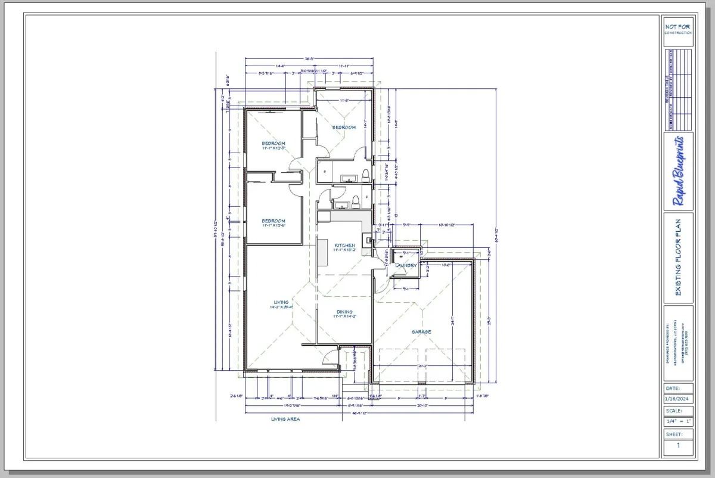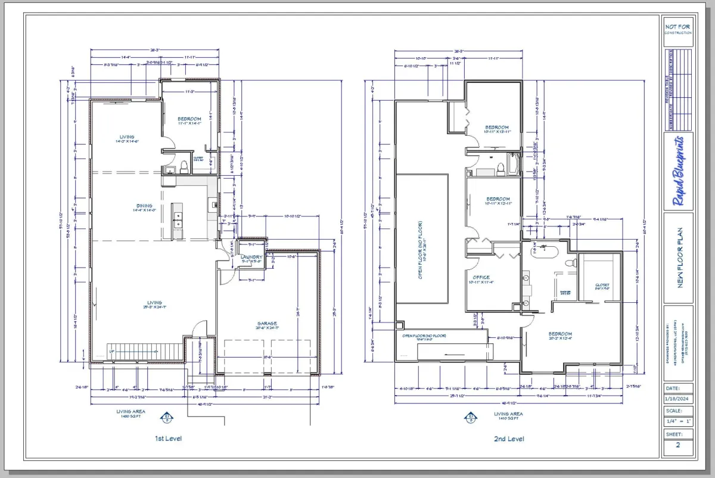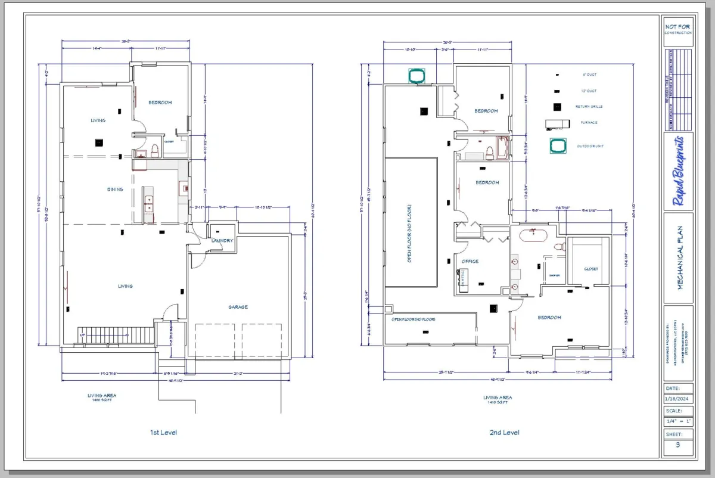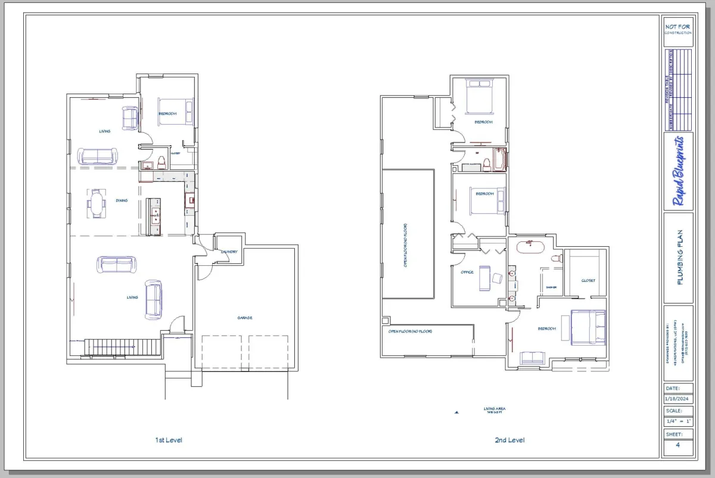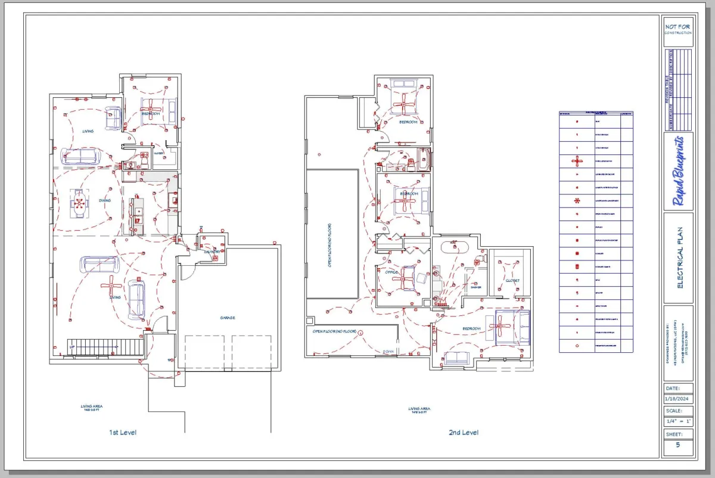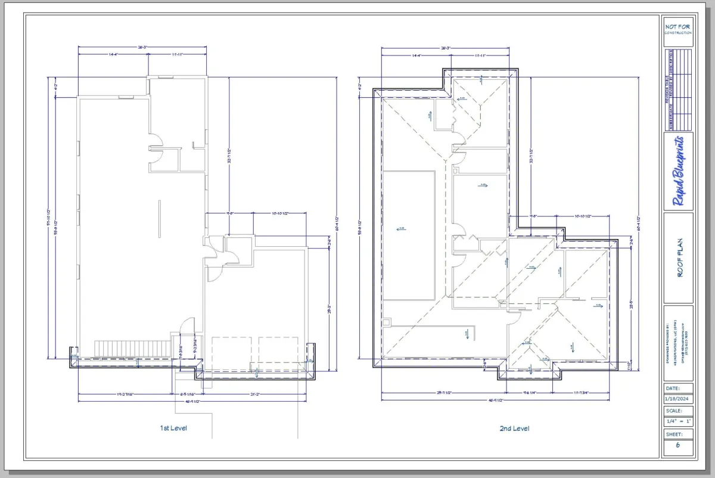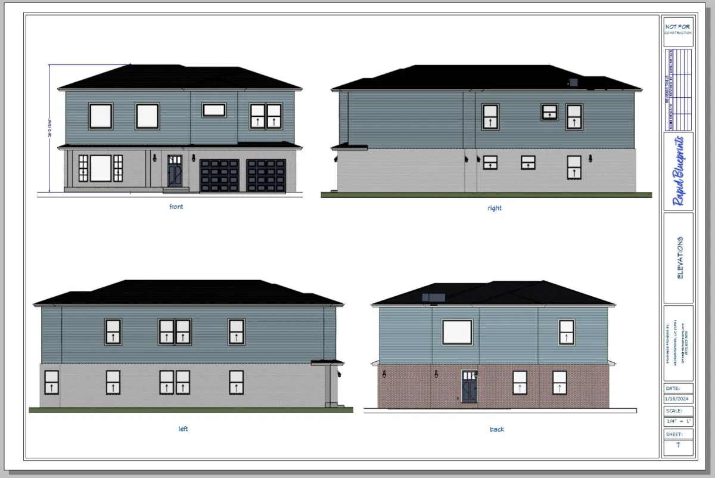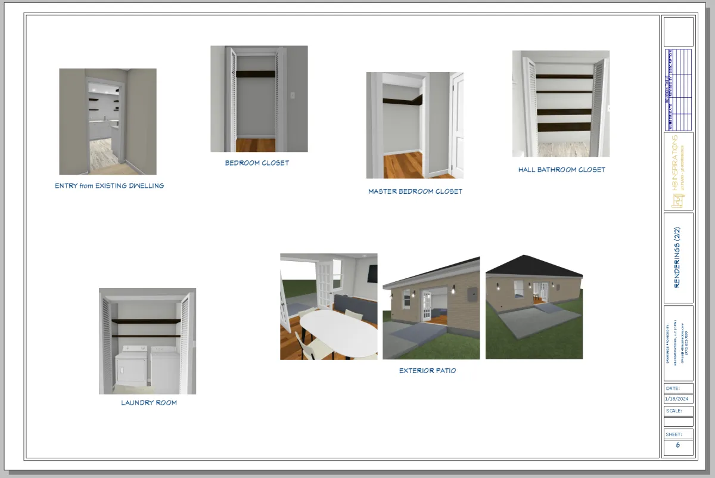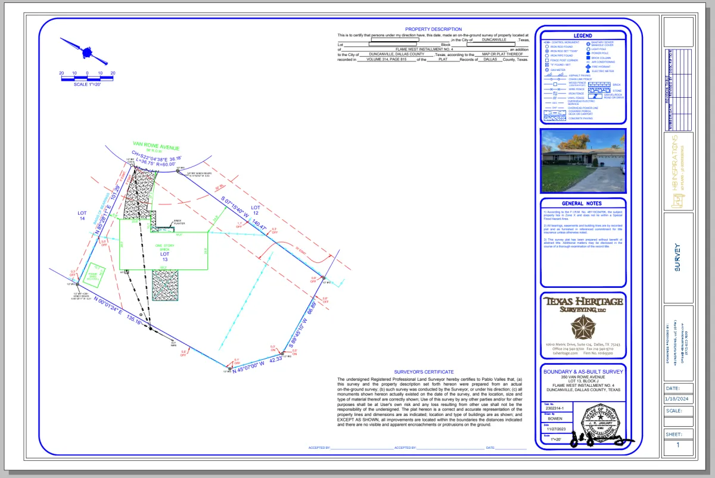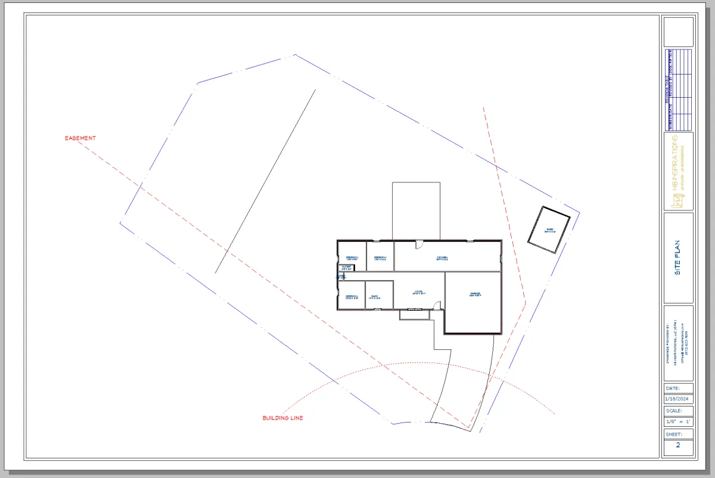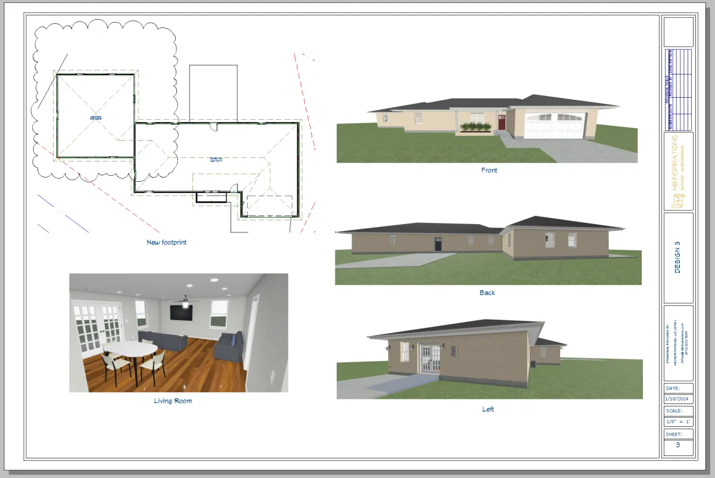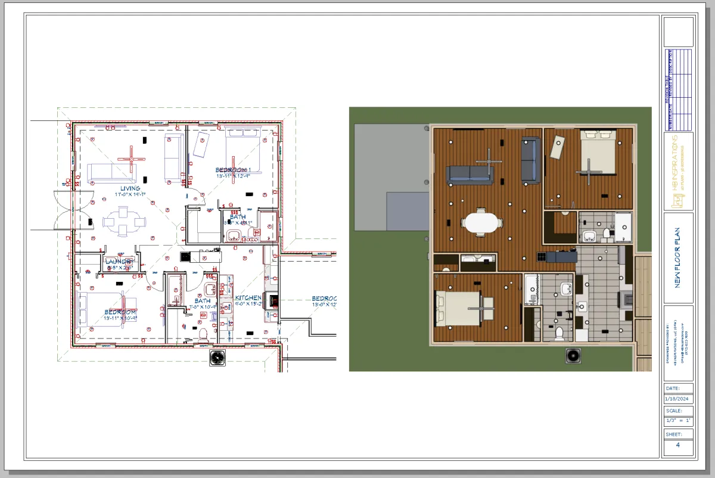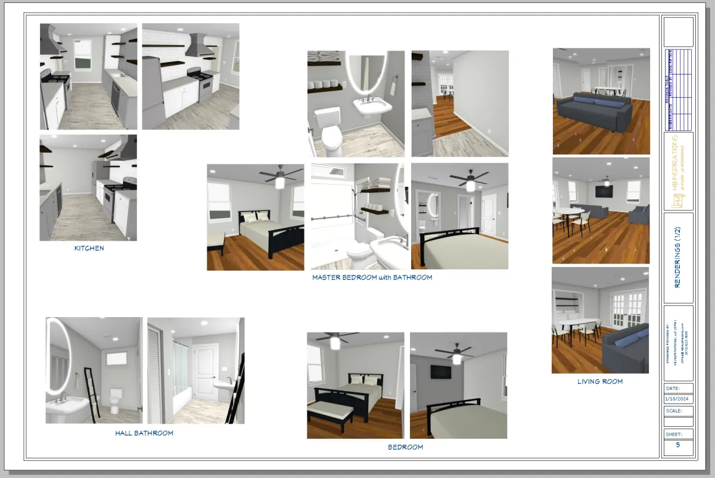See Our Work: Tailored Blueprints for Every Project
These are actual samples submitted for city building permit applications. Please note that city requirements may vary, and personal information has been removed for privacy.
RAPID PACK $1.00/FT
Full House Interior Remodel - 1,477 sq ft - redesign interior layout
Cost - $1,477
This set includes the General Plans needed to apply for a permit.
RAPID PACK PLUS $1.25/FT
Full House Remodel & Addition - 2,890 sq ft - remove roof structure and build 2nd level
Cost - $3,612.50
This set includes all plans in Rapid Pack, in addition, it includes Door & Window Schedule, Roof Plan, Elevations (2D).
DESIGNER PACK $1.50/FT
Addition - 985 sq ft - addition to existing structure
Cost - $1,477.50 (Rapid Pack Plus set is included in this pack, but not shown in samples)
This set includes all plans in Rapid Pack Plus, in addition, it includes 3D Renderings, Design Options, Color Selections (visual), Material Selections (visual).
BLUEPRINTS $2.00/FT
Design Services - in depth and detailed perspective view of rooms, closets, cabinetry, etc. (details included in set of plans).
This designer service gives you much attention to detail from a technical perspective.
It serves to easily provide answers to questions that will be asked at a later point, likely by a contractor and/or trades professionals.
(3D & Virtual Reality view coming soon, available upon request).
READY TO GIVE US A TRY?
Get Started for Free Today!
Whether you're a homeowner or contractor, start your project with a no-obligation consultation and receive a personalized quote today.



