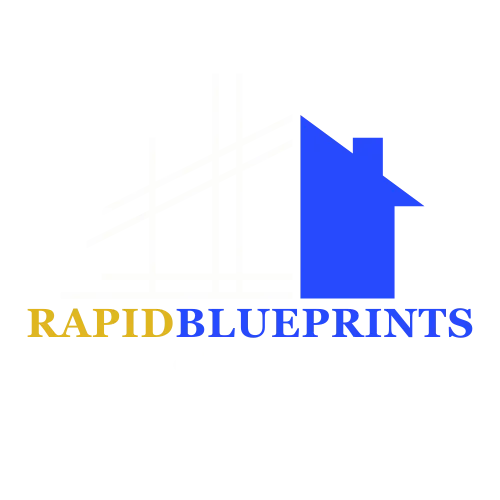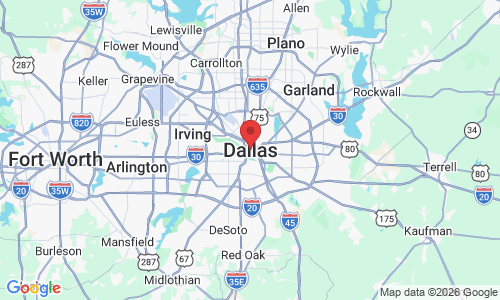Blueprints Made Simple.
From Concept to Approved Plans.
-PLANS-
-PERMITS-
-APPROVALS-
Providing Residential & Commercial Blueprinting and Permits Services for Contractors, Developers, and Homeowners across Dallas-Fort Worth, San Antonio, Houston, and other areas in Texas.

Built for Construction. Designed for Approval.
Rapid Blueprints provides permit-ready blueprint and plan sets built to meet city requirements and support real construction timelines. We work closely with contractors, developers, and property owners to produce clear, accurate plans that reduce revisions, avoid delays, and keep projects moving forward.
From commercial improvements and additions to custom residential plans, our focus is simple: deliver plans that are ready for review, ready for approval, and ready to build.
Permit-Ready, City-Aligned Plans
Built for Real Construction Timelines
Revision Support That Keeps Projects Moving
Our Services
Professional Blueprint & Permit-Ready Planning services built to meet city requirements and support real construction timelines.
100+ Projects Completed
100+ Satisfied Customers
10+ Years of Experience
Our Recent Work
Plans shown are actual samples submitted for city building permit applications. Please note that city requirements may vary, and personal information has been removed for privacy.
Real permit-ready plans delivered for commercial and residential projects.
Trusted by 100+ Customers
See what our happy customers say about our Blueprint & Planning services

John R.
"Highly recommended"
"Rapid Blueprints consistently delivers precise and reliable blueprints that make my contracting projects run smoothly. Their team is responsive and always meets deadlines. Highly recommended for any contractor!"

Sarah H.
"Our dream home became a reality."
"Thanks to Rapid Blueprints, our dream home became a reality. They understood our vision perfectly and created detailed blueprints that matched our style. We couldn't be happier with the result!"

Michael T.
"I trust them for all of my projects!"
"Rapid Blueprints has transformed my business with their accurate and detailed blueprints. Their customer service is excellent, and they handle changes efficiently. I trust them for all my projects!"
Frequently Asked Questions
What is the typical turnaround time for plan sets?
Turnaround time depends on project scope and the selected service package. Most commercial and residential projects are completed within 5–7 business days from the start date. Larger or more complex projects may require additional time, which will be confirmed before work begins.
Do you support revisions if changes are requested?
Yes. Revisions required due to city plan review comments are included at no additional cost for both commercial and residential projects.
If revisions are requested due to client-initiated design changes or scope changes after plans are finalized or submitted, additional fees may apply. Any added costs are communicated in advance.
How are plans delivered?
All plan sets are delivered digitally. Printed copies can be requested for pickup or mailing if needed.
Printed plan sets: typically cost an additional, $200, depending on size and quantity.
Outside of 2D Plans & 3D Renderings - what services do you offer?
Engineering Plans, 360 Degree Panoramas, Virtual Reality Views, & Construction Services.
Do you provide Engineering plans?
Engineering services are available through engineering coordination, based on project scope and city requirements.
-Structural and MEP engineering coordination is available when required.
-Engineering fees vary depending on project complexity and whether stamped plans are needed.
-Engineering costs are quoted separately after project review.
Can you help with Permits?
Yes. We offer permit support and assistance for both commercial and residential projects.
Basic guidance may be included.
Full permit submission or processing assistance is available for an additional fee.
Permit-related costs vary by city and project scope.
How do you ensure Plan accuracy?
We document existing conditions carefully and recreate current layouts before proposing changes. This process helps ensure accuracy, consistency, and smoother reviews for both residential and commercial projects.
What information do you need to get started?
To begin, submit a quote request with your project details. Once reviewed, we’ll confirm scope, pricing, timeline, and any additional documentation needed before starting work.
What forms of payment do you accept?
We accept:
Zelle
Cash
Check
Wire transfer
Credit card (processing fees may apply)
Are there any additional fees I should be aware of?
Additional fees may apply for:
-Client-requested design or scope changes after finalization
-Engineering services requiring stamped plans
-Permit processing or expediting
-Printed plan sets or special delivery requests
-Priority or expedited turnaround requests
All additional costs are reviewed and approved before work continues.
Want to be sure of what we offer?
Schedule a Free Consultation!
No Pressure, No Selling. Just Clarity.

© Copyright 2026. Rapid Blueprints & Designs. All Rights Reserved.

Facebook
Instagram
TikTok